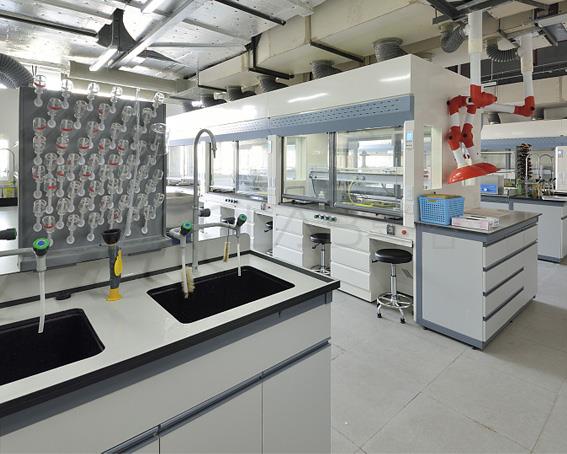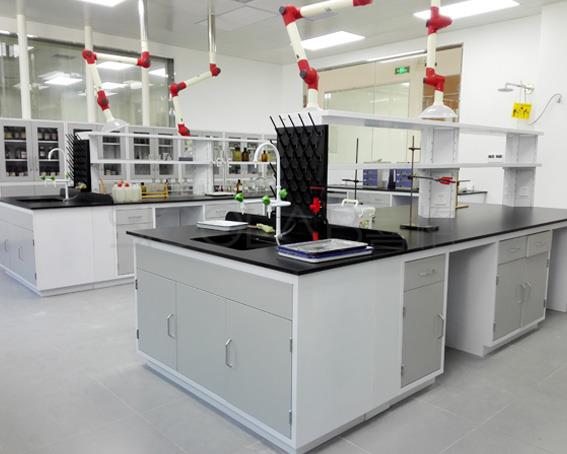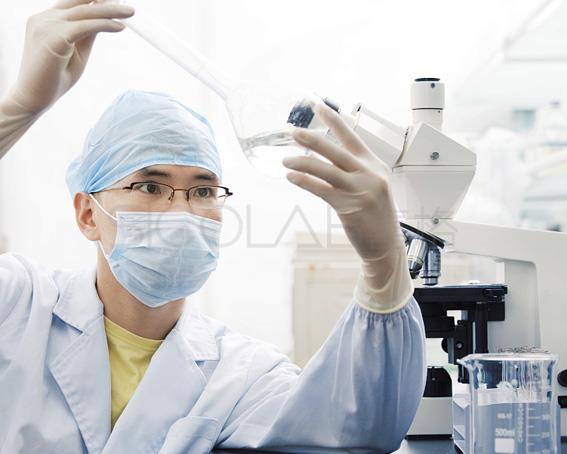In the vast expanse of science, the basic chemistry laboratory is like a mysterious castle. It is not only a stage for exploring the unknown world, but also a cradle for cultivating the spirit of scientists. So, how can we plan an efficient and safe layout in this castle? Today, let's walk into the Basic Chemistry Laboratory together and uncover its layout plan.
1、 The importance of laboratory layout planning
Laboratory layout planning is a highly comprehensive task that not only involves the placement of experimental equipment and the setting of ventilation systems, but also involves the operational procedures and safety protection of experimental personnel. A reasonable laboratory layout can maximize space utilization, reduce unnecessary waste, and ensure the safety and efficiency of the experimental process.
2、 Basic principles of laboratory layout planning
1. Safety principle: The primary principle of laboratory layout is to ensure the safety of experimental personnel. Therefore, in the planning process, safety factors such as fire prevention, explosion prevention, and gas prevention should be fully considered, and safe passages, emergency exits, and protective facilities should be reasonably set up.
2. Functional principle: The layout of the laboratory should be divided into functional zones according to different experimental needs, such as sample processing area, instrument analysis area, data storage area, etc., to facilitate efficient completion of various tasks by experimental personnel.
3. Convenience principle: The layout of the laboratory should be convenient for experimental personnel to carry out experimental operations, reducing unnecessary walking and waiting time. At the same time, the maintenance and management convenience of experimental equipment should also be considered.

3、 Key elements of laboratory layout planning
1. Ventilation system: The production of toxic and harmful gases is often involved in chemical laboratories, so the setting of ventilation system is crucial. A reasonable ventilation layout can ensure air circulation, reduce the concentration of harmful gases, and ensure the health of experimental personnel.
2. Placement of experimental benches and instruments: The placement of experimental benches and instruments should be convenient for experimental personnel to operate, while also considering their mutual influence and interference. For large instruments, dedicated instrument rooms or areas should be set up to ensure their stability and accuracy.
3. Storage space and data management: A large amount of reagents, samples, and data materials need to be stored in the laboratory. Therefore, in the planning process, full consideration should be given to the setting of storage equipment such as lockers and refrigerators, as well as the construction of data management systems, in order to facilitate the organization and analysis of experimental data.
4、 The Future Development Trends of Laboratory Layout Planning
With the continuous progress of technology, laboratory layout planning is also constantly innovating and developing. In the future, intelligent, green, and user-friendly laboratories will become mainstream. By introducing intelligent management systems, environmentally friendly and energy-saving equipment, and humanized design concepts, the laboratory will become safer, more efficient, and more comfortable.
Layout planning of basic chemistry laboratory
In summary, the layout planning of basic chemistry laboratories is a complex and important task. By adhering to the principles of safety, functionality, and convenience, fully considering key elements such as ventilation systems, experimental benches and instrument placement, storage space, and data management, we can create a safe, efficient, and fully functional basic chemistry laboratory. The future development trend of laboratories will also bring us more possibilities and expectations.
SICOLAB specializes in laboratory design, construction, decoration, and renovation. It integrates renderings, construction drawings, and process plans, and can be customized according to user requirements. We provide professional services to our users with years of industry experience, reliable product quality, and thoughtful service.




